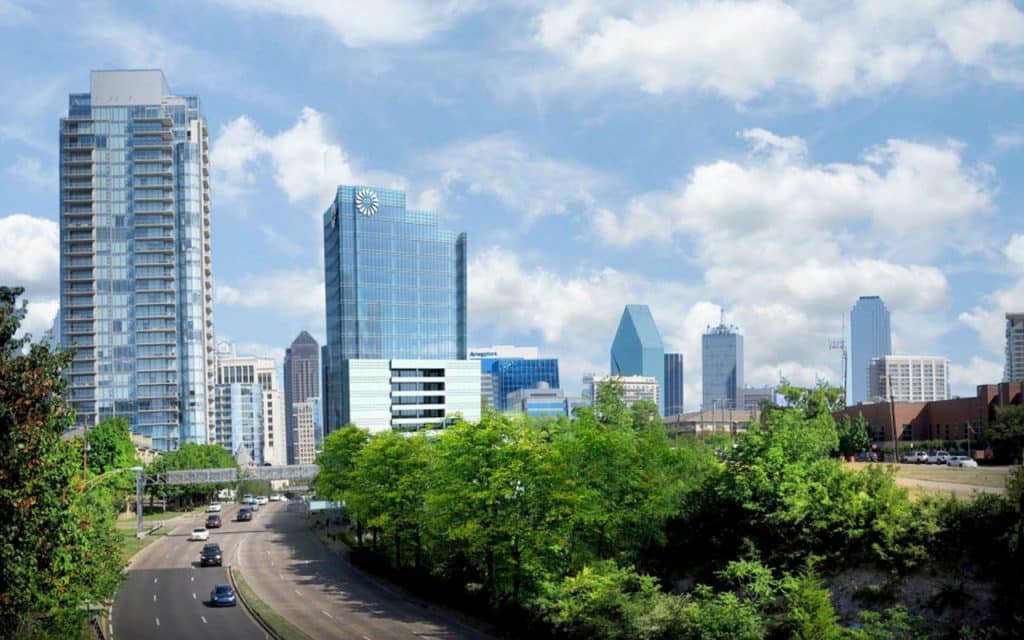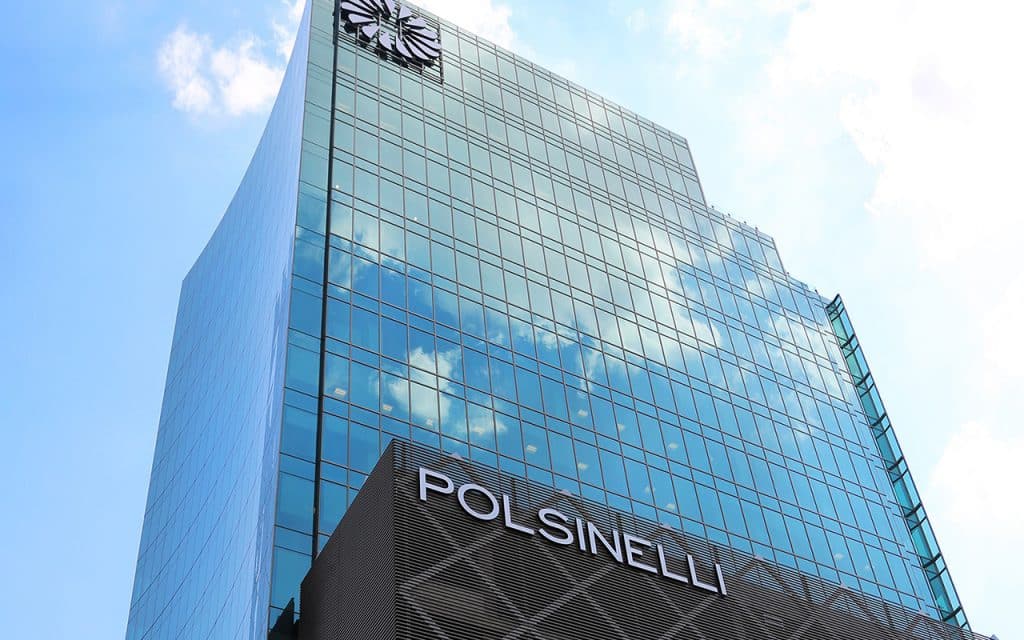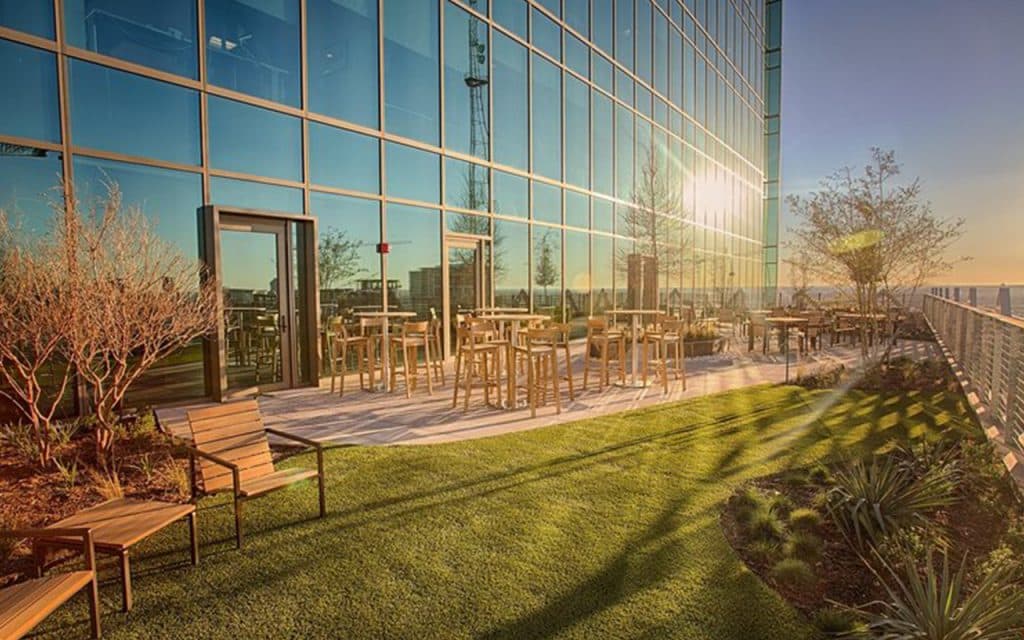Project Details
Developer:Harwood International
Location:Dallas, Texas
Year Completed:2015
Architect:Harwood Design Factory (HDF)
General Contractor:Manhattan Construction
Scope of Work:Geotechnical, Materials Testing
Frost Tower was developed on a nearly 1-acre site located at the corner of McKinnon and Wolf streets near the entrance to the Dallas North Tollway, and near the center of the Harwood Village. The project comprises of a 22-story tower, including 7 floors of parking garage and 12 floors of office spaces, and constructed with poured-in-place concrete structure with glass and extruded aluminum curtain wall. Total construction area is 327,894 GSF, of which 145,985 SF is parking garage and 167,735 SF is office spaces. Total building height is 279 feet. The project includes, at the street level, a drive-through banking facility, a two-level lobby, restaurants, and a formal garden. On top of the parking garage are two deck gardens.


